first image
'busan cinema center' by coop himmelb(l)au, busan, south korea
image © duccio malagamba
'once we build architecture like aircraft wings we will no longer need columns. the cantilevered part of the roof with its 85 meters is twice as long
as one wing of the airbus 380.' wolf. d prix
the 'busan cinema center' in south korea designed by coop himmelb(l)au has recently garnered an international property award award in leisure architecture
for the structure that includes an impressive 85-meter cantilevered canopy and LED underside. the project was envisioned as a compilation of private and
public program and their superimposition which creates a sequence of indoor and outdoor spaces. the complex is made up of the urban valley, the red carpet zone,
the walk of fame, the memorialcourt and the busan international film festival (BIFF) canal park. the roof becomes one of the most important architectural
expressions in the project, transcending its traditional role as an object of protection and rather as an extended designed element that adds another
dimension to the design. the large public urban valley is at the convergence of the different concepts that make up the whole. with accommodation for
up to 4,000 people, it shares a visual connection to the various surrounding functions clad in transparent glazing. from this point the roof structure's
concept reveals itself through its shear mass and vibrant display.
see designboom's earlier coverage here for more details.
illuminated ceiling
video © coop himmelb(l)au
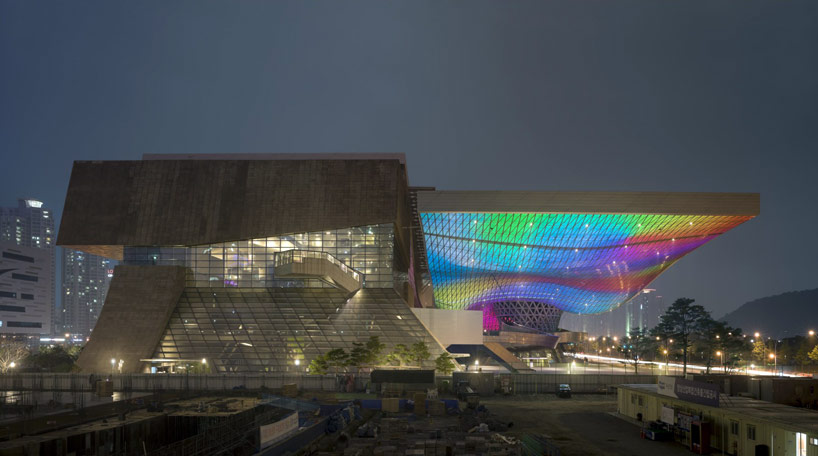
large cantilevered vibrant roof
image © duccio malagamba
view form the street
image © duccio malagamba
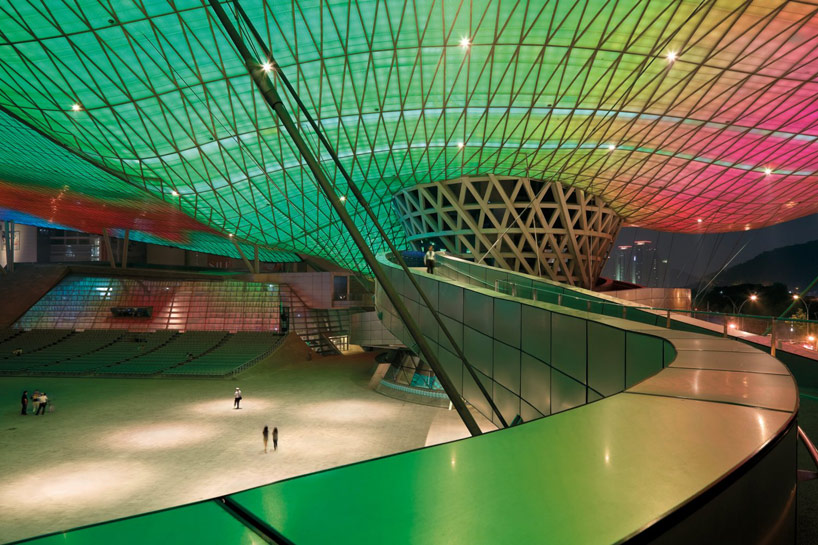
elevated walkway connecting different parts of the building
image © duccio malagamba
urban valley space
image © duccio malagamba
image © duccio malagamba
entrance structure
image © duccio malagamba
image © duccio malagamba
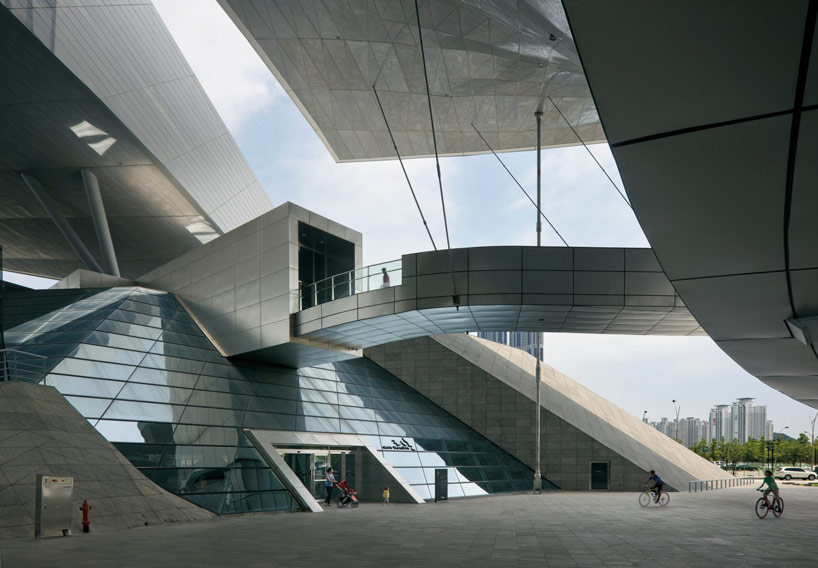
image © duccio malagamba
image © duccio malagamba

outdoor theater
image © duccio malagamba
image © duccio malagamba
front facade
image © duccio malagamba

structure is read as a compilation of different components sharing public and private spaces
image © duccio malagamba
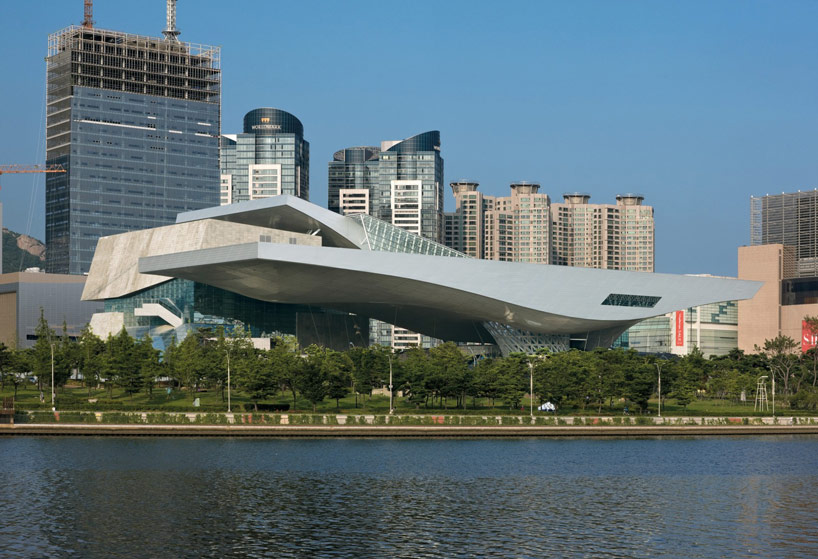
image © duccio malagamba
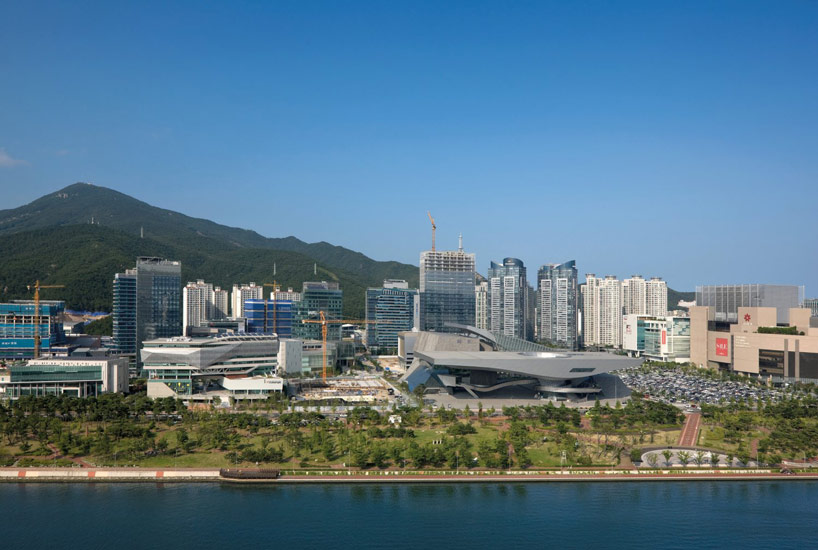
image © duccio malagamba

indoor auditorium
image © duccio malagamba
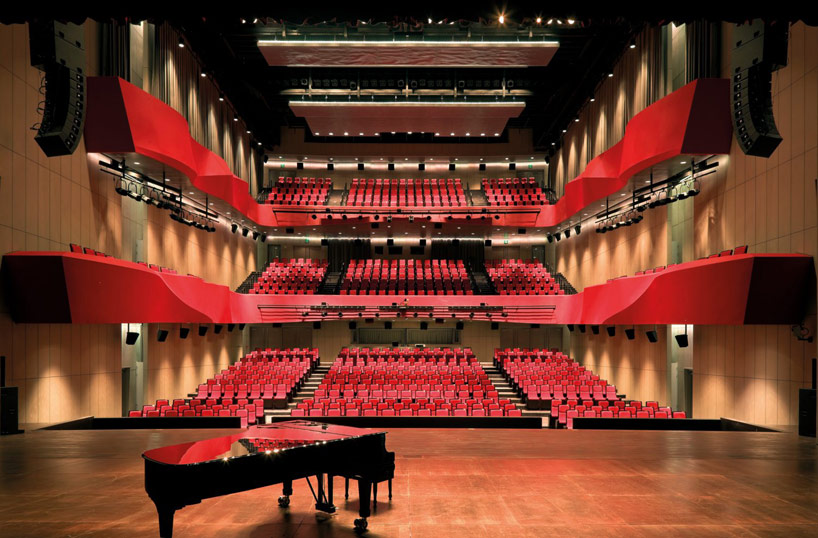
image © duccio malagamba
initial sketch
video © coop himmelb(l)au

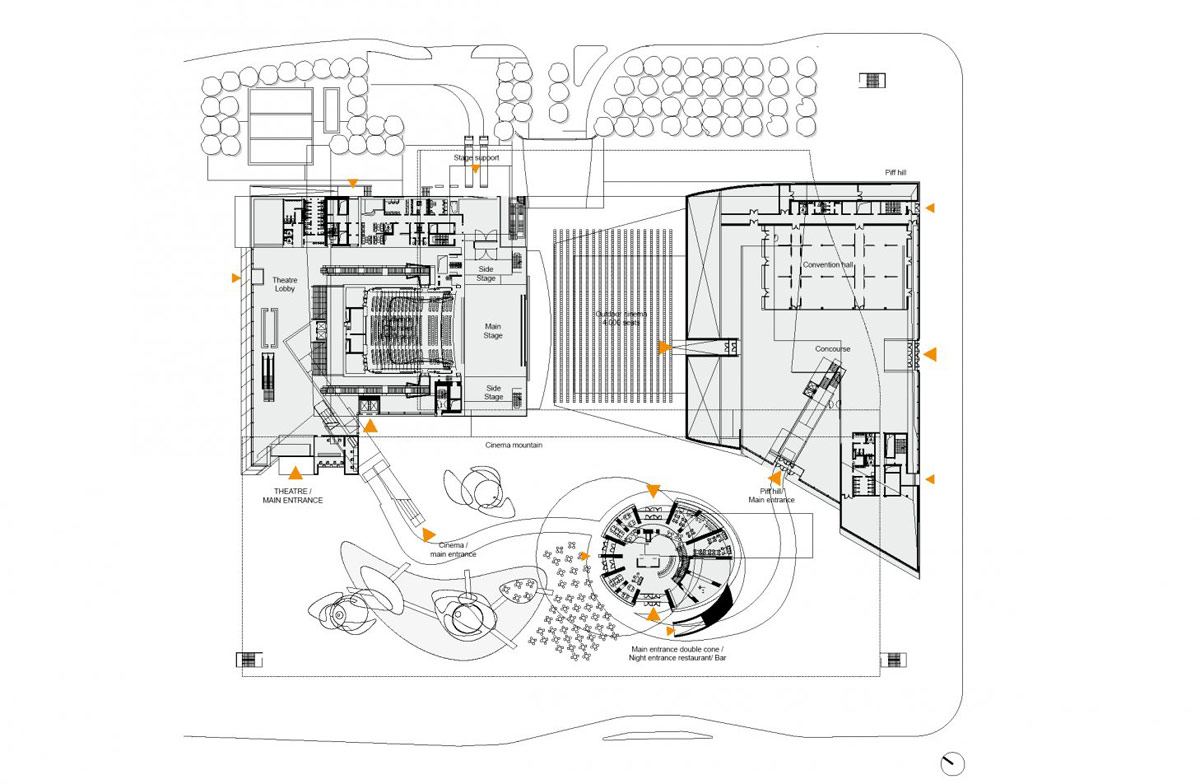
floor plan / level 1
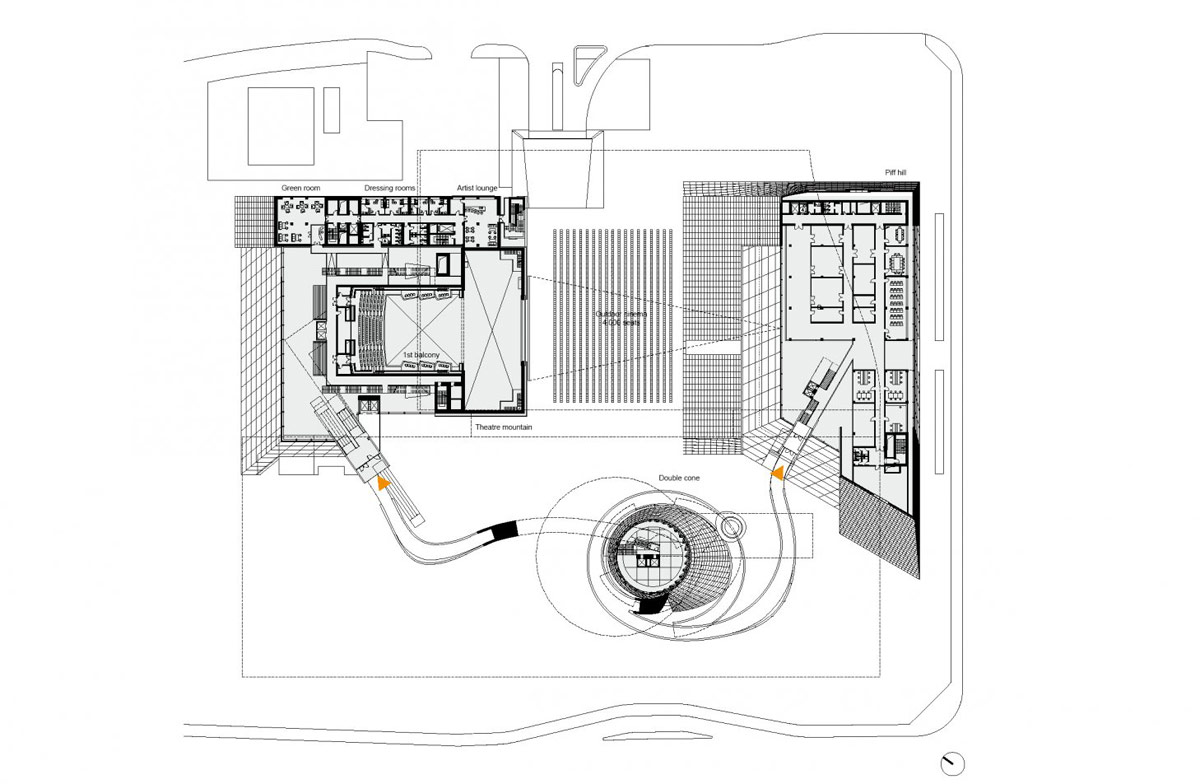
floor plan / level 2
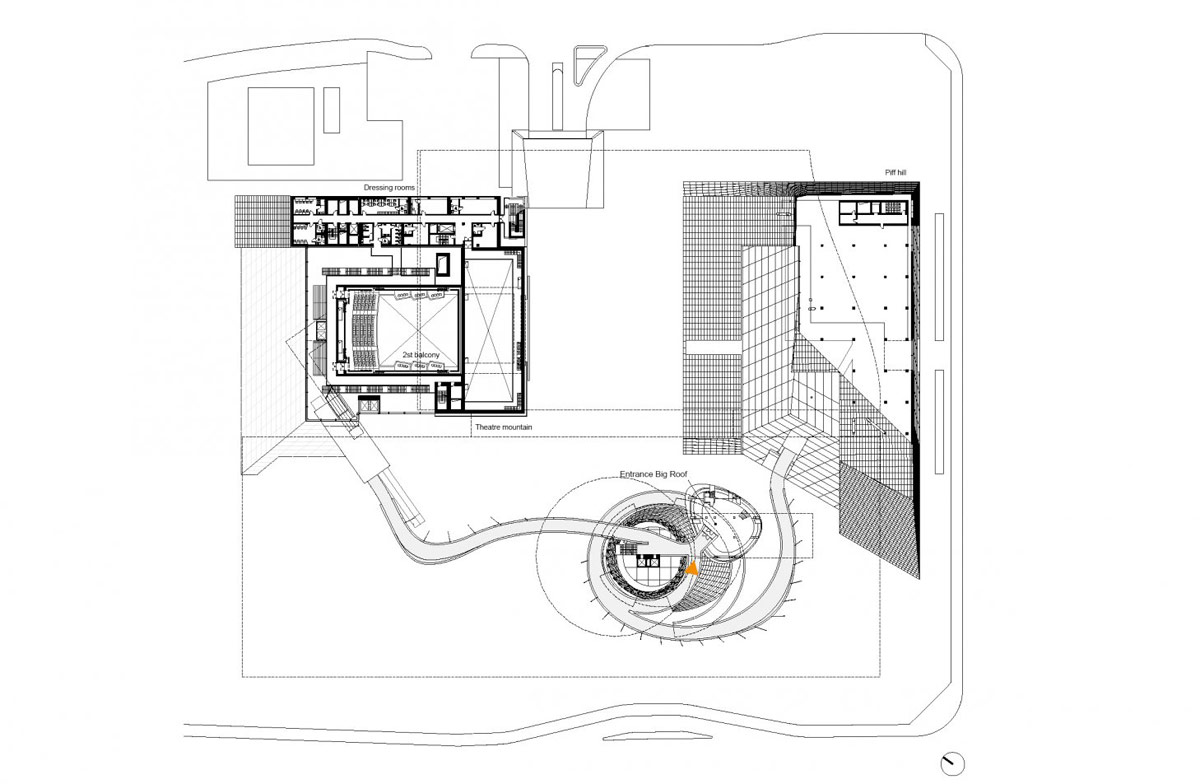
floor plan / level 3
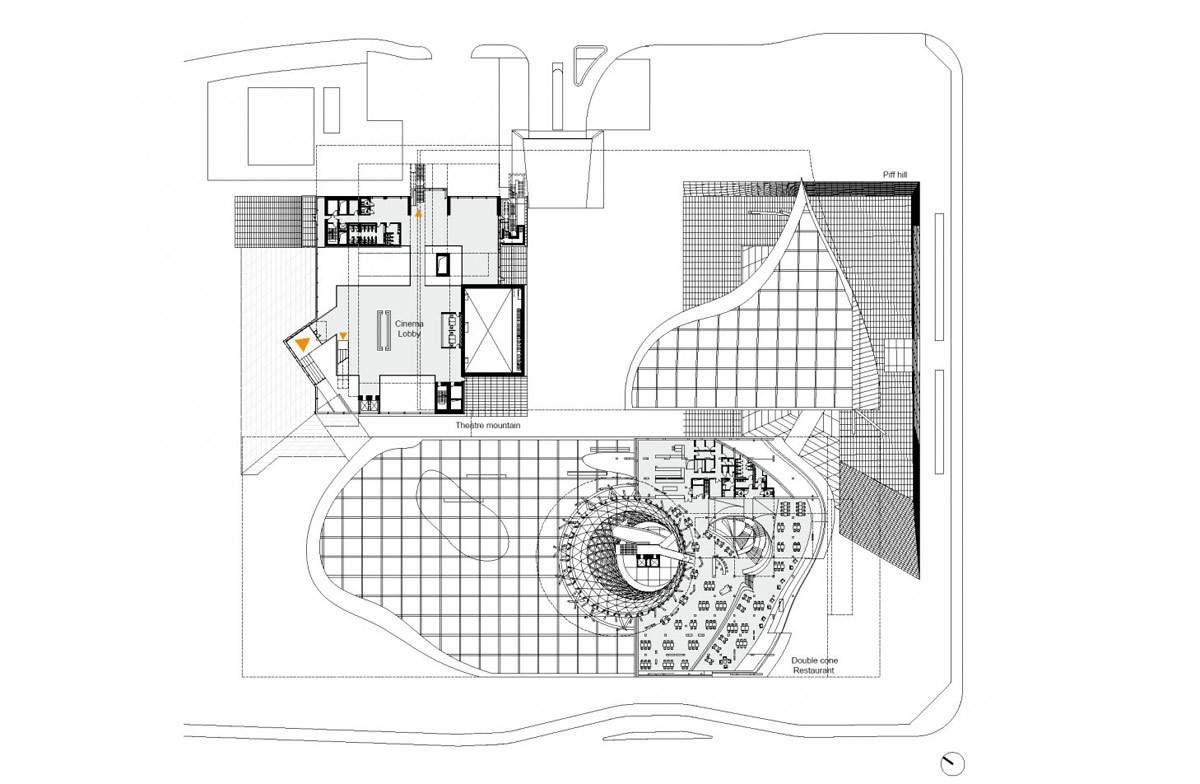
floor plan / level 5
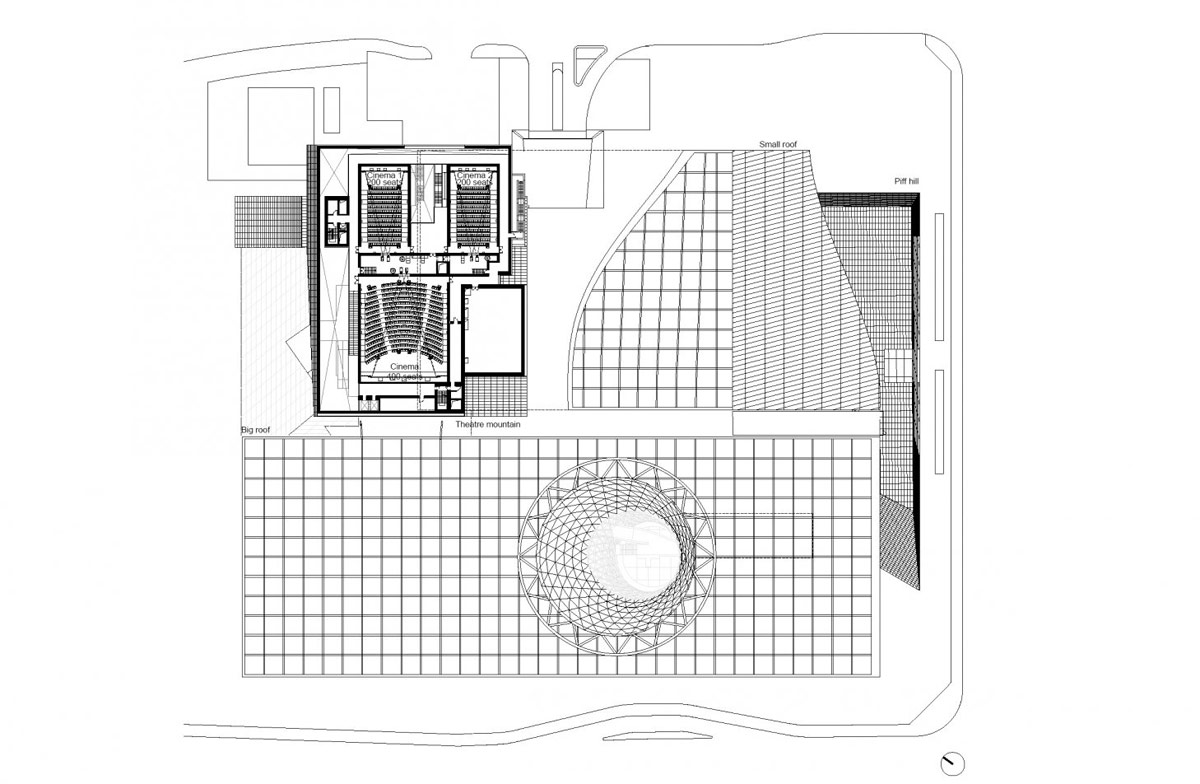
floor plan / level 7

section

section

section

section

section
project info:
architects: coop himmelb(l)au wolf d. prix / w. dreibholz & partner zt gmbh
design principal/ ceo: wolf d. prix
project partner: michael volk
project architect: günther weber
design architects: martin oberascher, jörg hugo
project team: sergio gonzalez, rob henderson, guthu hallstein, matt kirkham, veronica janovska, dieter segerer, markus baumann, jasmin dieterle,
anja sorger, jana kucerova, jan brosch, ivana jug
3d design: renate weissenböck, jan-ruben fischer
model: paul hoszowski, ernst stockinger, vincenzo del monaco, johannes spiesberger, marcus ehrhardt, hyoung sub, marc werner
competition team: victoria coaloa, rob henderson, paul hoszowski, jörg hugo, irakli itoni, alex jackson, matt kirkham, shannon loew, mona marbach,
jens mehlan, tom wiscombe, burcu bicer, etienne chanpenios, monika heliosch, akvile rimantaite
local partner: heerim architects & planners, seoul / korea: jeong, young kyoon; eu, sung mo; lee, mog woon; kang, in soo; kim, seonii; shin, dong young; chang, hyo sup
structural engineering: b+g ingenieure, bollinger und grohmann gmbh frankfurt / vienna, germany / austria: klaus bollinger, jan lüdders, daniel pfanner,
astrid münzinger, jürgen asmussen; jeon and partner, seoul / korea: jeon, bong-soo, yoon, heum-hak, kim, dong-gwan, ms. nam, jung-hwa, lee, jang-hong,
ms. han, hye-hwa, kim, seung-a, yi, joon
mechanical, electrical engineering: arup, berlin, germany: bryan cody, till pasquai, tobias burkhart, akif berkyuerek
lighting design: har hollands, eindhoven, netherlands
wind studies: wacker ingenieure, birkenfeld / germany: jürgen wacker, michael buselmeier
façade consulting: face of building, oberpullendorf / austria: johannes stimakovits, harald weidinger
theater consulting: artec, new york / usa: tateo nakajima, ed arenius, ted pyper
'busan cinema center' by coop himmelb(l)au, busan, south korea
image © duccio malagamba
'once we build architecture like aircraft wings we will no longer need columns. the cantilevered part of the roof with its 85 meters is twice as long
as one wing of the airbus 380.' wolf. d prix
the 'busan cinema center' in south korea designed by coop himmelb(l)au has recently garnered an international property award award in leisure architecture
for the structure that includes an impressive 85-meter cantilevered canopy and LED underside. the project was envisioned as a compilation of private and
public program and their superimposition which creates a sequence of indoor and outdoor spaces. the complex is made up of the urban valley, the red carpet zone,
the walk of fame, the memorialcourt and the busan international film festival (BIFF) canal park. the roof becomes one of the most important architectural
expressions in the project, transcending its traditional role as an object of protection and rather as an extended designed element that adds another
dimension to the design. the large public urban valley is at the convergence of the different concepts that make up the whole. with accommodation for
up to 4,000 people, it shares a visual connection to the various surrounding functions clad in transparent glazing. from this point the roof structure's
concept reveals itself through its shear mass and vibrant display.
see designboom's earlier coverage here for more details.
illuminated ceiling
video © coop himmelb(l)au

large cantilevered vibrant roof
image © duccio malagamba
view form the street
image © duccio malagamba

elevated walkway connecting different parts of the building
image © duccio malagamba
urban valley space
image © duccio malagamba
image © duccio malagamba
entrance structure
image © duccio malagamba
image © duccio malagamba

image © duccio malagamba
image © duccio malagamba

outdoor theater
image © duccio malagamba
image © duccio malagamba
front facade
image © duccio malagamba

structure is read as a compilation of different components sharing public and private spaces
image © duccio malagamba

image © duccio malagamba

image © duccio malagamba

indoor auditorium
image © duccio malagamba

image © duccio malagamba
initial sketch
video © coop himmelb(l)au


floor plan / level 1

floor plan / level 2

floor plan / level 3

floor plan / level 5

floor plan / level 7

section

section

section

section

section
project info:
architects: coop himmelb(l)au wolf d. prix / w. dreibholz & partner zt gmbh
design principal/ ceo: wolf d. prix
project partner: michael volk
project architect: günther weber
design architects: martin oberascher, jörg hugo
project team: sergio gonzalez, rob henderson, guthu hallstein, matt kirkham, veronica janovska, dieter segerer, markus baumann, jasmin dieterle,
anja sorger, jana kucerova, jan brosch, ivana jug
3d design: renate weissenböck, jan-ruben fischer
model: paul hoszowski, ernst stockinger, vincenzo del monaco, johannes spiesberger, marcus ehrhardt, hyoung sub, marc werner
competition team: victoria coaloa, rob henderson, paul hoszowski, jörg hugo, irakli itoni, alex jackson, matt kirkham, shannon loew, mona marbach,
jens mehlan, tom wiscombe, burcu bicer, etienne chanpenios, monika heliosch, akvile rimantaite
local partner: heerim architects & planners, seoul / korea: jeong, young kyoon; eu, sung mo; lee, mog woon; kang, in soo; kim, seonii; shin, dong young; chang, hyo sup
structural engineering: b+g ingenieure, bollinger und grohmann gmbh frankfurt / vienna, germany / austria: klaus bollinger, jan lüdders, daniel pfanner,
astrid münzinger, jürgen asmussen; jeon and partner, seoul / korea: jeon, bong-soo, yoon, heum-hak, kim, dong-gwan, ms. nam, jung-hwa, lee, jang-hong,
ms. han, hye-hwa, kim, seung-a, yi, joon
mechanical, electrical engineering: arup, berlin, germany: bryan cody, till pasquai, tobias burkhart, akif berkyuerek
lighting design: har hollands, eindhoven, netherlands
wind studies: wacker ingenieure, birkenfeld / germany: jürgen wacker, michael buselmeier
façade consulting: face of building, oberpullendorf / austria: johannes stimakovits, harald weidinger
theater consulting: artec, new york / usa: tateo nakajima, ed arenius, ted pyper
