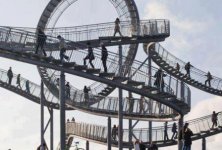You are using an out of date browser. It may not display this or other websites correctly.
You should upgrade or use an alternative browser.
You should upgrade or use an alternative browser.
معماري هاي عجيب و غريب !
- شروع کننده موضوع nino
- تاریخ شروع
[h=1]عکس های جالب خانه ای الهام گرفته از غار[/h]
http://www.cloob.com/club/article/show/clubname/fashion_iran/articleid/5476789














http://www.cloob.com/club/article/show/clubname/fashion_iran/articleid/5476789
این خانه زیبا در کالیفرنیا ساخته شده است.














سنگِ محلی بیزار و طراحی خانه سنگی
سنگِ محلی بیزار و طراحی خانه سنگی
منبع : سایت تخصصی مارپیچ
سنگِ محلی بیزار و طراحی خانه سنگی

|
واقعی بودن این پروژه بسیار عجیب به نظر می آید - خانه ای که از چیدمان سنگ های غول پیکر پدیدار می شود ظاهرا خود، سنگ را برش داده است . ولی هم اکنون این خانه در منطقه ی روستایی پرتغال با عکس ها فیلم هایش وجود دارد تا واقعیت وجودش را ثابت کند این خطای بصری یا تصویری خیالی نیست ... این یک پروژه ی واقعی است . 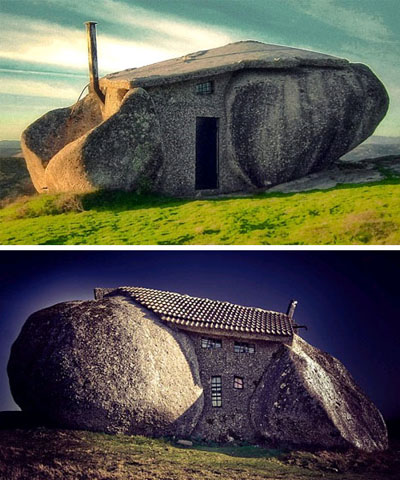
همان طور که در مصاحبه ی تلویزیونی توضیح می دهد، این خانه واقعا با دو تخته سنگ مجاور است که الهام بخش فضاهای داخلی هستند ولی خانه را با سنگ کوچکتر برای اتمام این تاثیر پر کرده است . پنجره های کجش تصویر عجیب در محیط پیرامون را کامل می کند در حالی که این برش خشن مبلمان، پله ها و نرده های اضافه شده به احساس ارگانیک فضای داخلی را ثبت می کند . البته این طراحی، سازگار با محیط زیست است از آن رو مصالح محلی و عناصر طبیعی تری را در خود جای داده است که نیازمند انرژی کمتر برای تبدیل شدن به ساپورت های سازه ای و پوشش یا پرداخت نهایی است . 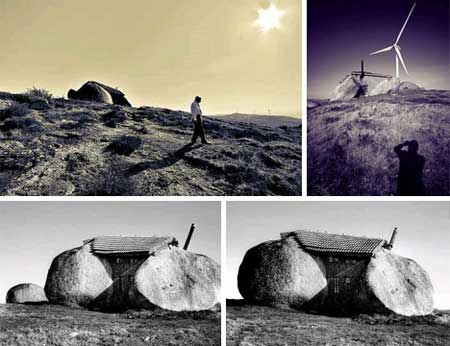
این خانه فقط خانه ای شخصی است که صاحب آن به دنبال تبلور محیط طبیعی و نگاهی خلاقانه بوده است و هتلی تفریحی برایتوریست ها و بازدیدکنندگان نیست بلکه پاسخی مناسب به بافت همگون و طبیعی اطراف است . |

|
منبع : سایت تخصصی مارپیچ
nima dadash
عضو جدید
ساختمان الماس مالزی
این ساختمان بدلیل شکل منحصر به فرد خود نام ساختمان الماس را به خود گرفته است . شکل هرمی معکوس موجب افزایش سطح بام شده است تا صفحات pv بیشتری نصب گردند همچنین این شکل موجب افزایش فضای آزاد در روی زمین شده و موجب افزایش فضای سبز مشود. صفحات pv این ساختمان 10% انرژی مصرفی ساختمان را تامین میکند . سیستم جمع آوری آّب باران و فاضلاب 70-80 % آب مورد نیاز ساختمان را تامین میکند.همچنین ـریموی بزرگ در مرکز بنا در نظر گرفته شده تا در طول روز فضاهای داخلی از نور خورشید استفاده نمایند .تاج قرار گرفته بر روی فضای آتریوم موجب ورود نور خورشید در طیف نور مرئی می شود و مانع افزایش حرارت فضای داخل بنا میشود. همچنین این آتریوم برای تهویه طبیعی نیز مورد استفاده قرار میگیرد.









این ساختمان بدلیل شکل منحصر به فرد خود نام ساختمان الماس را به خود گرفته است . شکل هرمی معکوس موجب افزایش سطح بام شده است تا صفحات pv بیشتری نصب گردند همچنین این شکل موجب افزایش فضای آزاد در روی زمین شده و موجب افزایش فضای سبز مشود. صفحات pv این ساختمان 10% انرژی مصرفی ساختمان را تامین میکند . سیستم جمع آوری آّب باران و فاضلاب 70-80 % آب مورد نیاز ساختمان را تامین میکند.همچنین ـریموی بزرگ در مرکز بنا در نظر گرفته شده تا در طول روز فضاهای داخلی از نور خورشید استفاده نمایند .تاج قرار گرفته بر روی فضای آتریوم موجب ورود نور خورشید در طیف نور مرئی می شود و مانع افزایش حرارت فضای داخل بنا میشود. همچنین این آتریوم برای تهویه طبیعی نیز مورد استفاده قرار میگیرد.









اتوبوس یا هتل 5 ستاره ؟ایده های جالب برای طراحی دکوراسیون داخلی
اتوبوس یا هتل 5 ستاره ؟ایده های جالب برای طراحی دکوراسیون داخلی




















منبع:مهندسين دوقلوی خداپرست
اتوبوس یا هتل 5 ستاره ؟ایده های جالب برای طراحی دکوراسیون داخلی




















منبع:مهندسين دوقلوی خداپرست
عجیب ترین و مدرن ترین طرح سازه و ساختمانهای آینده - واقعا جالبه
عجیب ترین و مدرن ترین طرح سازه و ساختمانهای آینده - واقعا جالبه
[h=3]Twenty-seven Captivating Skyscrapers From The Future[/h]It takes a lot of courage to imagine building a buoyant skyscraper that rebuilds the arctic ice caps or a structure that shifts your living-scape from the ground to the skies, literally. The future of our living quarters depends a lot upon how we treat our resources today. Going by these Twenty-seven Captivating Skyscrapers (3 award-winning and 24 honorable mentions), looks like we still need to do a lot for our mother earth. Have a look at some really creative, ingenious and dynamic vertical communities, seen through the eyes of eVolo …
Polar Umbrella by Derek Pirozzi
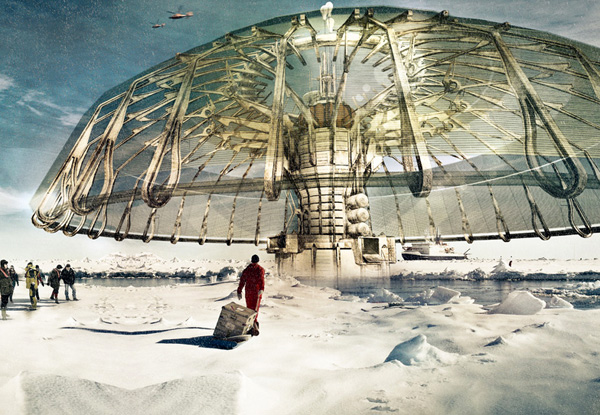
The Polar Umbrella’s buoyant super-structure becomes a statement for the prevention of future depletion of our protective arctic region. Through its desalinization and power facilities, this arctic skyscraper becomes a floating metropolis equipped with NOAA (National Oceanic and Atmospheric Administration) research laboratories, renewable power stations, dormitory-style housing units, eco-tourist attractions, and ecological habitats for wildlife. A series of these structures would be strategically located in the most affected areas.
The Phobia Skyscraper by Darius Maïkoff & Elodie Godo
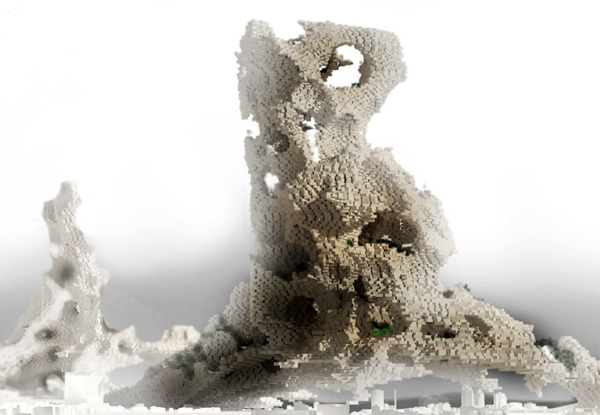
The Phobia Skyscraper is a new form of modular suburban residential development for Paris, France. It is located over the “Petite Ceinture”, a former industrial site with excellent views of the city and an extensive transportation network.
Light Park Floating Skyscraper by Ting Xu & Yiming Chen
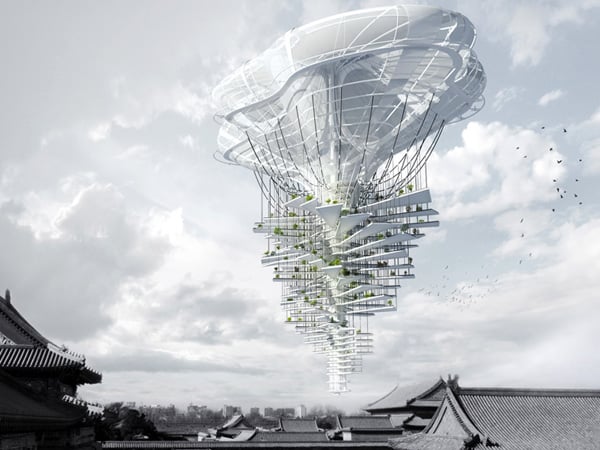
The Light Park stays afloat thanks to a large, mushroom cap-like helium-filled balloon at its top, and solar-powered propellers directly below. Programmatic platforms that host parks, sports fields, green houses, restaurants, and other uses are suspended from the top of the structure by reinforced steel cables; the platforms fan in different directions around the spherical vessel to balance its weight. These slabs are also staggered to allow for maximum exposure to sunlight on each level.
The Soundscraper by Julien Bourgeois, Olivier Colliez, Savinien de Pizzol, Cédric Dounval & Romain Grouselle
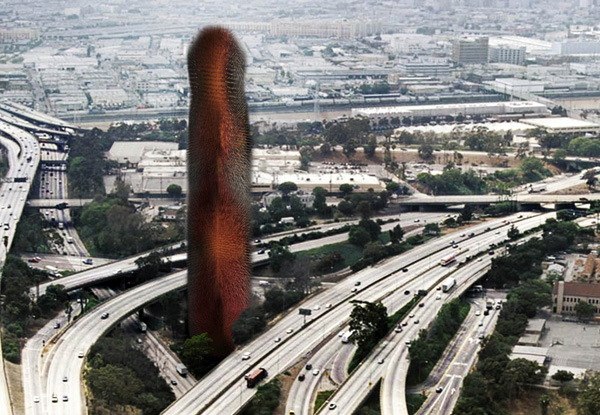
The Soundscraper takes advantage of city noise pollution by capturing airborne sound and converting it into usable energy. It is located next to main transport infrastructures, mostly outside city centers where noise pollution is at its maximum. Motorway junction, railway hub represent no man’s land in the urban territory and areas of greatest efficiency to produce energy.
The Stratosphere by Mingxuan Dong, Yuchen Xiang, Aiwen Xie, Xu Han
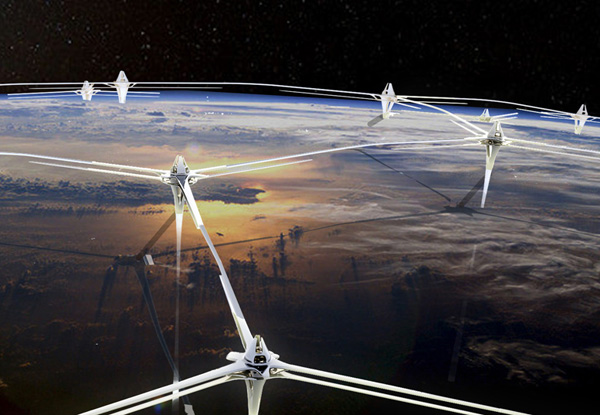
As technological innovative and higher latest skyscrapers can be, they still need to rely on the support to the ground. So a higher height usually means more unstableness as well as weaker capacity to resist disasters. The project proposes a mega hex grid that evolves around the earth circumference at a stratosphere height, the principle that support this hypothesis is that it seems to be that in a building the larger the span is, the scale and the unstableness will proportionally increase.
PH Conditioner Skyscraper by Hao Tian, Huang Haiyang & Shi Jianwei
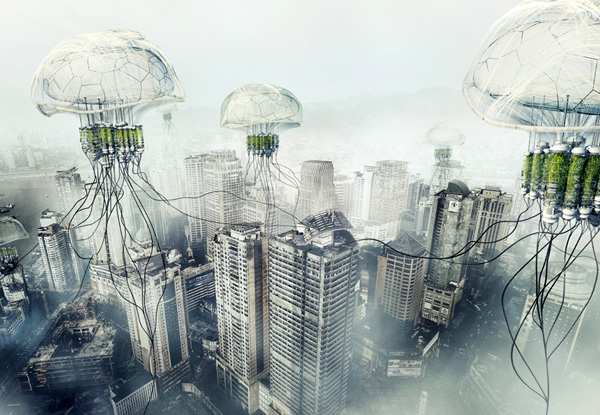
Produced by the fossil fuel used in abundance, as well as the heavy traffic and industrial production, the SO2&NOx drives the PH value of atmosphere under 5.6. Gradually precipitating to the surface of the earth, these acidic materials have caused great harm to plant, architecture and human beings. The project aim to use a gentle way to manage Acid Deposition and eventually turn pollutants into available resources (reclaimed water & chemical fertilizer) for the region of Chongqing.
The Skinscape by Woongyeun Park, Jaegeun Lim, Haejun Jung & Karam Kim
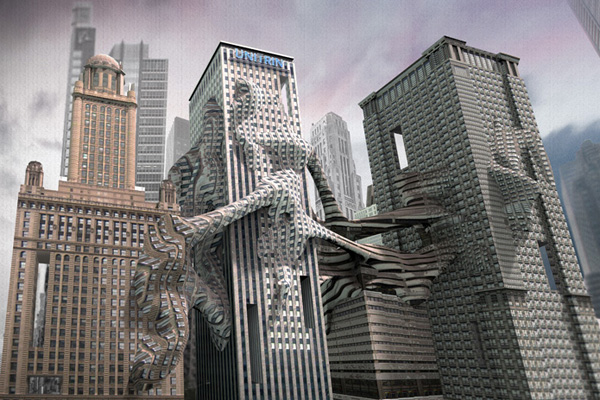
The Skinscape project was inspired from the idea that the natural environment modifies architecture as time passes by and in some instances nature even reclaims it. For example, Banyan trees now cover the Angkor Wat Temple in Cambodia built in 12th century. Experts have decided not to remove the trees because they now serve as part of the structural system – building and nature have become one.
Nomad by Antonio Ares Sainz, Joaquin Rodriguez Nuñez, Konstantino Tousidonis Rial
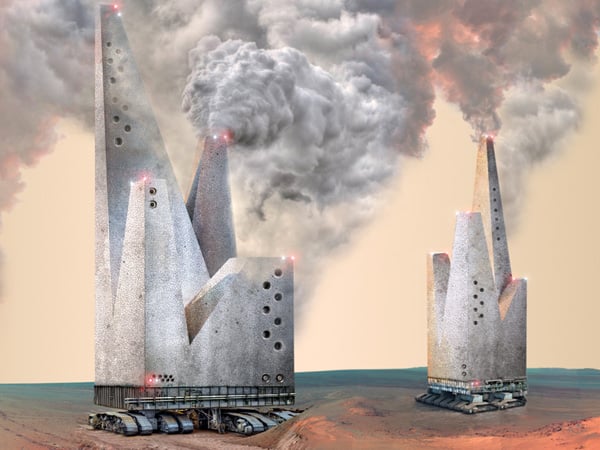
The Project Nomad’s goal is to change the atmospheric and soil chemistry of Mars to make it hospitable for human colonization.
VolcanElectric Mask by Jing Hao, Zhanou Zhang, Xingyue Chen, Jiangyue Han & Shuo Zhou
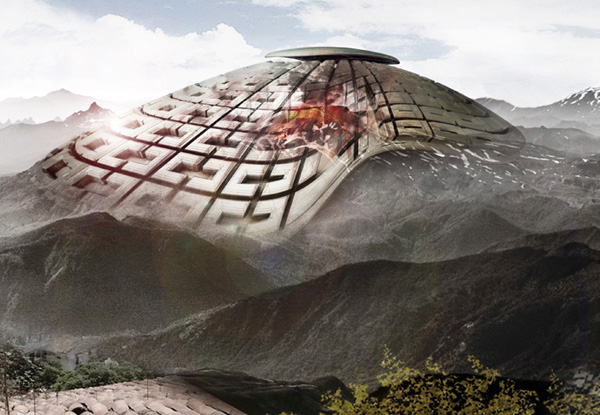
The designers of the VolcanElectric Mask propose constructing an industrial structure over a volcano that can collect tephra during an eruption, keeping it out of the skies and away from cities and villages below, and also harness the power from the volcano’s heat in calm periods to provide clean electric power to surrounding areas.
منبع : http://design-wildfire.blogfa.com/cat-12.aspx
عجیب ترین و مدرن ترین طرح سازه و ساختمانهای آینده - واقعا جالبه
[h=3]Twenty-seven Captivating Skyscrapers From The Future[/h]It takes a lot of courage to imagine building a buoyant skyscraper that rebuilds the arctic ice caps or a structure that shifts your living-scape from the ground to the skies, literally. The future of our living quarters depends a lot upon how we treat our resources today. Going by these Twenty-seven Captivating Skyscrapers (3 award-winning and 24 honorable mentions), looks like we still need to do a lot for our mother earth. Have a look at some really creative, ingenious and dynamic vertical communities, seen through the eyes of eVolo …
Polar Umbrella by Derek Pirozzi

The Polar Umbrella’s buoyant super-structure becomes a statement for the prevention of future depletion of our protective arctic region. Through its desalinization and power facilities, this arctic skyscraper becomes a floating metropolis equipped with NOAA (National Oceanic and Atmospheric Administration) research laboratories, renewable power stations, dormitory-style housing units, eco-tourist attractions, and ecological habitats for wildlife. A series of these structures would be strategically located in the most affected areas.
The Phobia Skyscraper by Darius Maïkoff & Elodie Godo

The Phobia Skyscraper is a new form of modular suburban residential development for Paris, France. It is located over the “Petite Ceinture”, a former industrial site with excellent views of the city and an extensive transportation network.
Light Park Floating Skyscraper by Ting Xu & Yiming Chen

The Light Park stays afloat thanks to a large, mushroom cap-like helium-filled balloon at its top, and solar-powered propellers directly below. Programmatic platforms that host parks, sports fields, green houses, restaurants, and other uses are suspended from the top of the structure by reinforced steel cables; the platforms fan in different directions around the spherical vessel to balance its weight. These slabs are also staggered to allow for maximum exposure to sunlight on each level.
The Soundscraper by Julien Bourgeois, Olivier Colliez, Savinien de Pizzol, Cédric Dounval & Romain Grouselle

The Soundscraper takes advantage of city noise pollution by capturing airborne sound and converting it into usable energy. It is located next to main transport infrastructures, mostly outside city centers where noise pollution is at its maximum. Motorway junction, railway hub represent no man’s land in the urban territory and areas of greatest efficiency to produce energy.
The Stratosphere by Mingxuan Dong, Yuchen Xiang, Aiwen Xie, Xu Han

As technological innovative and higher latest skyscrapers can be, they still need to rely on the support to the ground. So a higher height usually means more unstableness as well as weaker capacity to resist disasters. The project proposes a mega hex grid that evolves around the earth circumference at a stratosphere height, the principle that support this hypothesis is that it seems to be that in a building the larger the span is, the scale and the unstableness will proportionally increase.
PH Conditioner Skyscraper by Hao Tian, Huang Haiyang & Shi Jianwei

Produced by the fossil fuel used in abundance, as well as the heavy traffic and industrial production, the SO2&NOx drives the PH value of atmosphere under 5.6. Gradually precipitating to the surface of the earth, these acidic materials have caused great harm to plant, architecture and human beings. The project aim to use a gentle way to manage Acid Deposition and eventually turn pollutants into available resources (reclaimed water & chemical fertilizer) for the region of Chongqing.
The Skinscape by Woongyeun Park, Jaegeun Lim, Haejun Jung & Karam Kim

The Skinscape project was inspired from the idea that the natural environment modifies architecture as time passes by and in some instances nature even reclaims it. For example, Banyan trees now cover the Angkor Wat Temple in Cambodia built in 12th century. Experts have decided not to remove the trees because they now serve as part of the structural system – building and nature have become one.
Nomad by Antonio Ares Sainz, Joaquin Rodriguez Nuñez, Konstantino Tousidonis Rial

The Project Nomad’s goal is to change the atmospheric and soil chemistry of Mars to make it hospitable for human colonization.
VolcanElectric Mask by Jing Hao, Zhanou Zhang, Xingyue Chen, Jiangyue Han & Shuo Zhou

The designers of the VolcanElectric Mask propose constructing an industrial structure over a volcano that can collect tephra during an eruption, keeping it out of the skies and away from cities and villages below, and also harness the power from the volcano’s heat in calm periods to provide clean electric power to surrounding areas.
منبع : http://design-wildfire.blogfa.com/cat-12.aspx
طرح های عجیب و مدرن ساختمان
طرح های عجیب و مدرن ساختمان
Symbiocity by Khem Aikwanich & Nigel Westbrook
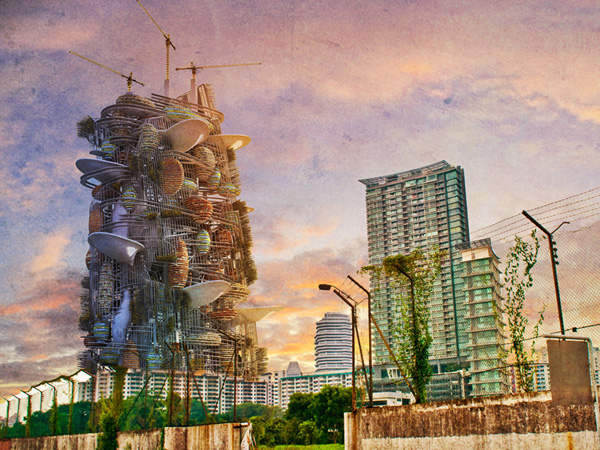
The Symbiocity project rethinks the way prisons are built and operated in an effort to better criminal justice and rehabilitation systems.
Charybdis by Nam Il Joe, Laura E. Lo & Mark T. Nicol

By extending the ethos of reuse to the aqueous environment, Charybdis reconsiders the plastic detritus in the world’s oceans as building material.
Kinetic Islands by Park Sung-Hee & Na Hye Yeon
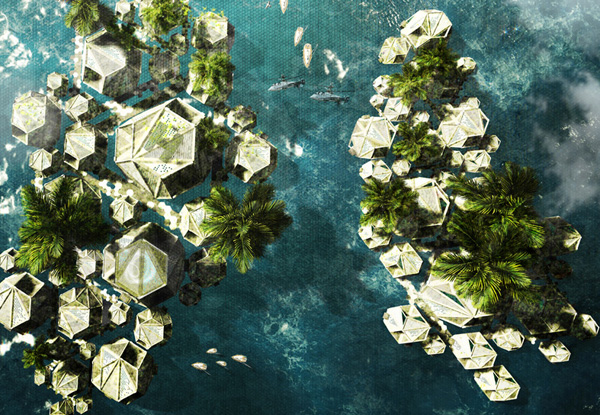
Kinetic Islands address the Great Pacific Garbage Patch problem and propose a solution for disposal huge-amount of plastic and garbage patches in North-east Pacific Ocean, and take advantage of them as construction elements for a futuristic floating city.
Urban Earth Worm Skyscraper by Lee Seungsoo
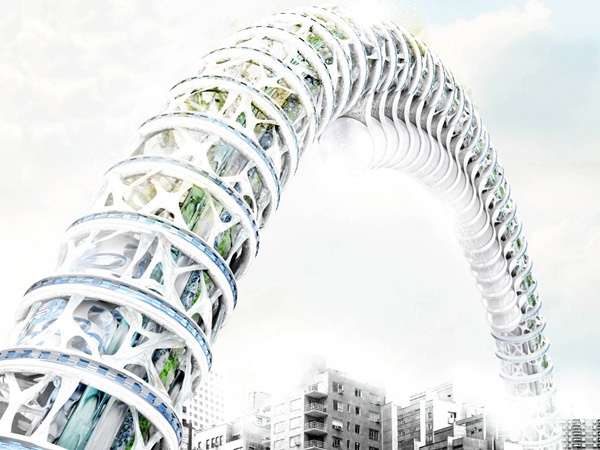
The Urban Earth Worm skyscraper uses one of the basest of creatures as its inspiration. Just as earthworms clean the soil and solve pollution problems, promulgating life in thriving ecosystems, this skyscraper will clean air and soil pollution in cities and also feed cities – literally.
Zero by Ekkaphon Puekpaiboon
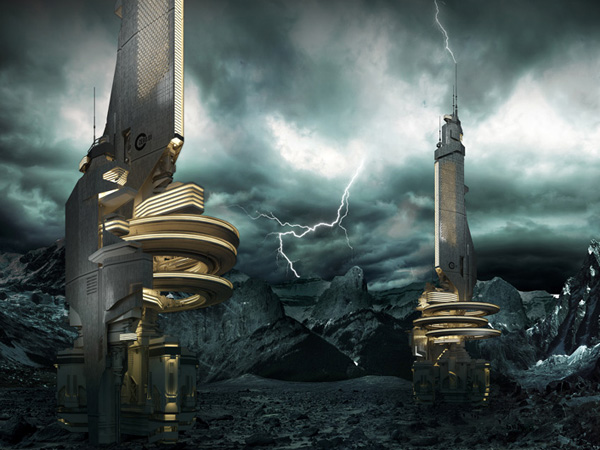
Zero is a radical skyscraper, designed to ensure mankind’s survival after global devastation. Like an emergency toolbox, it will be the starting point to the reestablish social order through digital communication and information exchange.
Scraper by Jong Hyuk Lim, Seung Jun Park, Sung Wha Na, Jae Chung ko, Ho Young Yeo & Gyoeng Hwan Kim
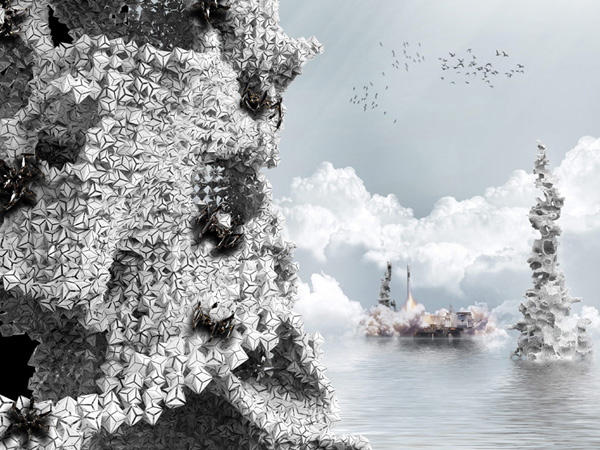
The massive amount of waste and debris accumulated in the Pacific Ocean is known as the Pacific Garbage Patch. The Scraper is a floating building designed to collect and compact the garbage into cubes with the use of automated robots.
Big Wood by Michael Charters
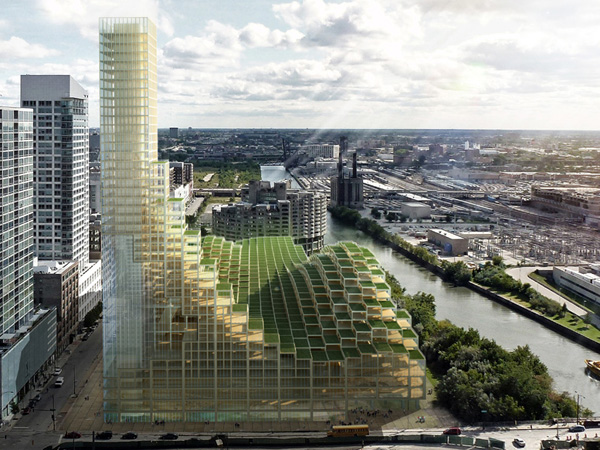
Big Wood is a prototype on mass timber construction that offers the possibility to build more responsibly while actively sequestering pollutants from our cities. Sited in Chicago; “Big Wood” aims to write a new chapter in high-rise construction.
Sea-Ty by Shinypark, Liu Tang & Lyo Heng Liu
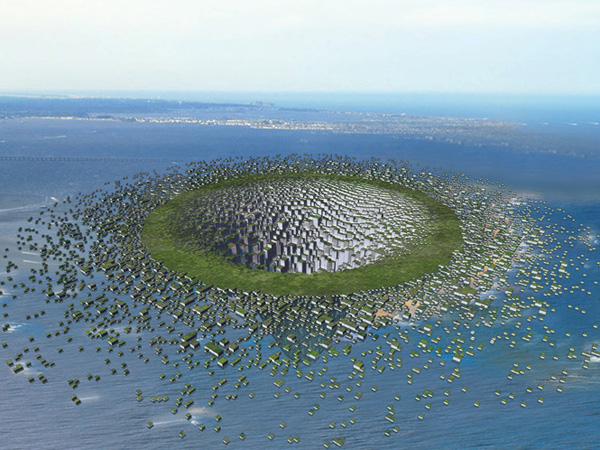
Building an underwater city is the main goal of this project that responds to the sea level rise in the upcoming decades. The US National Research Council estimates that in this century alone, the sea level will rise between 50 and 200 centimeters – leaving some existing cities underwater.
Moses by Milos Vlastic, Vuk Djordjevic, Milos Jovanovic & Darki Markovic
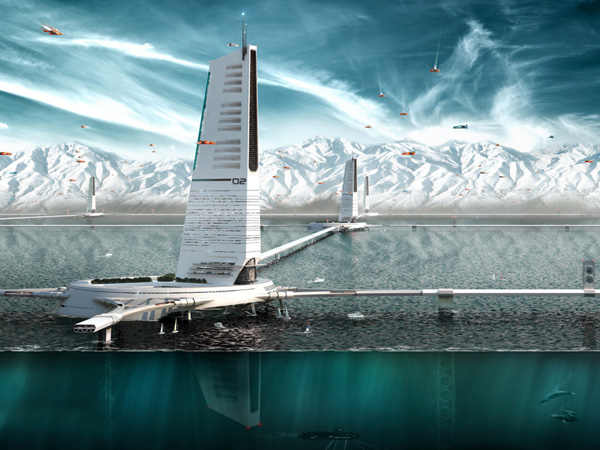
Moses is a decentralized, self-sustaining city unit, populated by approximately 25,000 inhabitants, which offers the transition of men from land to sea, so that the land could be used for food production and the Earth could start its process of self-regeneration from the negative human impact. It functions independently as a city-unit, as well as a cluster of units, which share information, energy, and goods
منبع : http://design-wildfire.blogfa.com/cat-12.aspx
طرح های عجیب و مدرن ساختمان
Symbiocity by Khem Aikwanich & Nigel Westbrook

The Symbiocity project rethinks the way prisons are built and operated in an effort to better criminal justice and rehabilitation systems.
Charybdis by Nam Il Joe, Laura E. Lo & Mark T. Nicol

By extending the ethos of reuse to the aqueous environment, Charybdis reconsiders the plastic detritus in the world’s oceans as building material.
Kinetic Islands by Park Sung-Hee & Na Hye Yeon

Kinetic Islands address the Great Pacific Garbage Patch problem and propose a solution for disposal huge-amount of plastic and garbage patches in North-east Pacific Ocean, and take advantage of them as construction elements for a futuristic floating city.
Urban Earth Worm Skyscraper by Lee Seungsoo

The Urban Earth Worm skyscraper uses one of the basest of creatures as its inspiration. Just as earthworms clean the soil and solve pollution problems, promulgating life in thriving ecosystems, this skyscraper will clean air and soil pollution in cities and also feed cities – literally.
Zero by Ekkaphon Puekpaiboon

Zero is a radical skyscraper, designed to ensure mankind’s survival after global devastation. Like an emergency toolbox, it will be the starting point to the reestablish social order through digital communication and information exchange.
Scraper by Jong Hyuk Lim, Seung Jun Park, Sung Wha Na, Jae Chung ko, Ho Young Yeo & Gyoeng Hwan Kim

The massive amount of waste and debris accumulated in the Pacific Ocean is known as the Pacific Garbage Patch. The Scraper is a floating building designed to collect and compact the garbage into cubes with the use of automated robots.
Big Wood by Michael Charters

Big Wood is a prototype on mass timber construction that offers the possibility to build more responsibly while actively sequestering pollutants from our cities. Sited in Chicago; “Big Wood” aims to write a new chapter in high-rise construction.
Sea-Ty by Shinypark, Liu Tang & Lyo Heng Liu

Building an underwater city is the main goal of this project that responds to the sea level rise in the upcoming decades. The US National Research Council estimates that in this century alone, the sea level will rise between 50 and 200 centimeters – leaving some existing cities underwater.
Moses by Milos Vlastic, Vuk Djordjevic, Milos Jovanovic & Darki Markovic

Moses is a decentralized, self-sustaining city unit, populated by approximately 25,000 inhabitants, which offers the transition of men from land to sea, so that the land could be used for food production and the Earth could start its process of self-regeneration from the negative human impact. It functions independently as a city-unit, as well as a cluster of units, which share information, energy, and goods
منبع : http://design-wildfire.blogfa.com/cat-12.aspx
سازه های مدرن - طرح ساختمان های مدرن آینده
سازه های مدرن - طرح ساختمان های مدرن آینده
Zero by Ekkaphon Puekpaiboon

Zero is a radical skyscraper, designed to ensure mankind’s survival after global devastation. Like an emergency toolbox, it will be the starting point to the reestablish social order through digital communication and information exchange.
Scraper by Jong Hyuk Lim, Seung Jun Park, Sung Wha Na, Jae Chung ko, Ho Young Yeo & Gyoeng Hwan Kim

The massive amount of waste and debris accumulated in the Pacific Ocean is known as the Pacific Garbage Patch. The Scraper is a floating building designed to collect and compact the garbage into cubes with the use of automated robots.
Big Wood by Michael Charters

Big Wood is a prototype on mass timber construction that offers the possibility to build more responsibly while actively sequestering pollutants from our cities. Sited in Chicago; “Big Wood” aims to write a new chapter in high-rise construction.
Sea-Ty by Shinypark, Liu Tang & Lyo Heng Liu

Building an underwater city is the main goal of this project that responds to the sea level rise in the upcoming decades. The US National Research Council estimates that in this century alone, the sea level will rise between 50 and 200 centimeters – leaving some existing cities underwater.
Moses by Milos Vlastic, Vuk Djordjevic, Milos Jovanovic & Darki Markovic

Moses is a decentralized, self-sustaining city unit, populated by approximately 25,000 inhabitants, which offers the transition of men from land to sea, so that the land could be used for food production and the Earth could start its process of self-regeneration from the negative human impact. It functions independently as a city-unit, as well as a cluster of units, which share information, energy, and goods.
Sphera by Santi Musmeci & Sebastiano Maccarrone
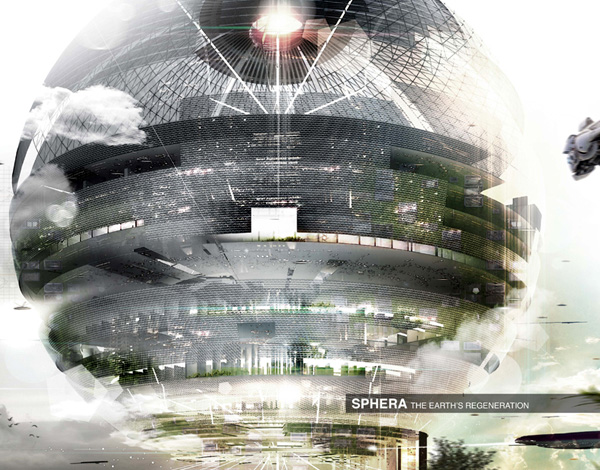
Sphera is a new type of living environment, where the citizens of the world will live during the “earth’s regeneration”, by using innovative and sustainable energies. At the same time, the purpose of Sphera is to build an entirely new civilization, where people will try to redesign their culture and generate a sustainable society by creating a global-resource based economy that enables all people to reach their highest potential, a society that protects and preserves its environment.
Aeroponic by Jin Ho Kim
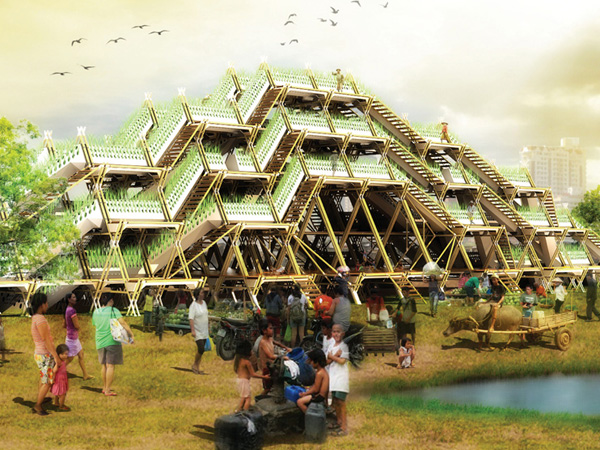
This project proposes the creation of decentralized aeroponic vertical farmlands that will be able to provide enough rice for future generations. The basic structure consists of an array of bamboo parallelograms that create stepping terraces of rice fields.
Quantum Skyscraper by Ivan Maltsev & Artem Melnik
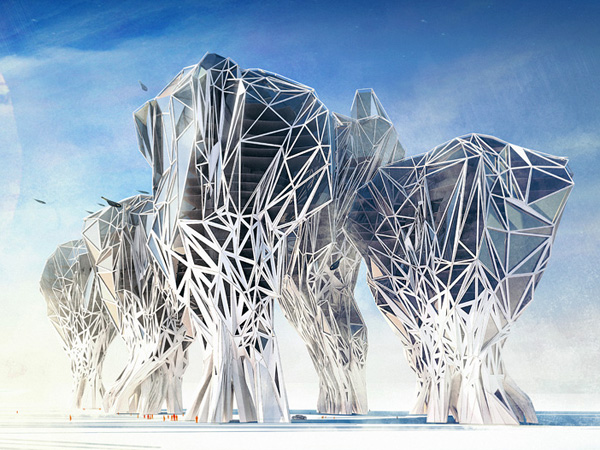
The form of a skyscraper is a growing crystal – a structure characterized by the inconstancy and regularity of its elements. The height of the units ranges from 130 to 180 m. At the full height, in the center of Multipurpose Research Complex (MNC), is a static rod – a quantum safe energy source, which will produce energy in the required quantity. The center of quantum computing, greenhouses, walking tracks and, aeration blocks are placed in immediate proximity.
Water Re-balance Tower by Zhang Zhiyang & Liu Chunyao
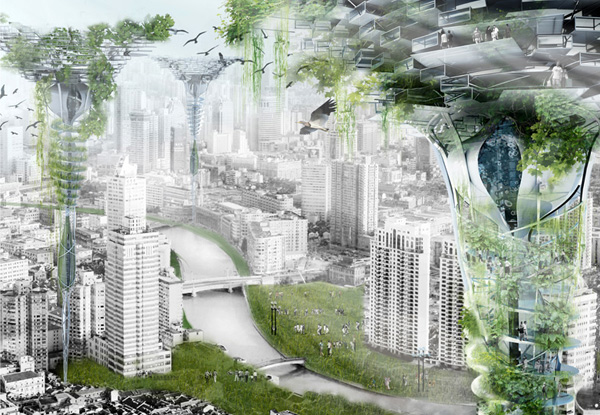
By building towers that can collect and purify rainwater and also purify the water from the river, several advantageous things occur: clean, drinkable water is readily available for the city; rising river levels are mitigated before flooding occurs; and clean water can also be pumped back under ground to fix the sinking subsidence problem the city is experiencing.
Crater Scraper by Xiaomia Xiao, Lixiang Miao, Xinmin Li & Minzhao Guo
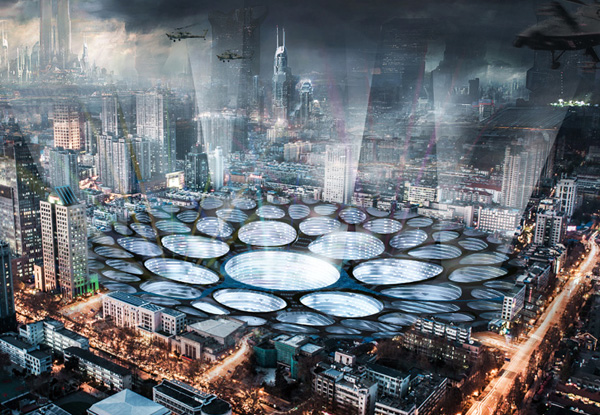
The Crater Scraper project is an imagined solution for the healing of the Earth’s surface as the planet suffers the impact of major asteroid strikes. Asteroid craters could be filled in with built settlements, holding communities of different sizes (depending on the size of the crater).
Repair Goaf by Liangpeng Chen, Yating Chen, Lida Huang, Gaoyan Wu & Lin Yuan
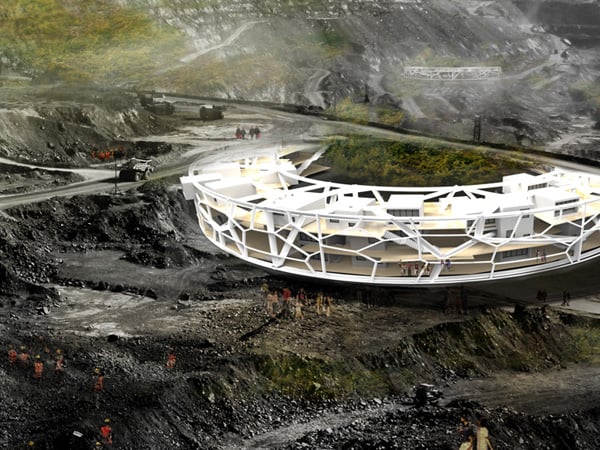
The project proposes to reuse the goaf and part of the pipelines on the working platforms. The vertical pipelines will work as the chief transportation system. The main volumes are deposited in the site.
Mist Tree by Yeonkyu Park, Kwon Han, Hyeyeon Kwon & Hojeong Lim
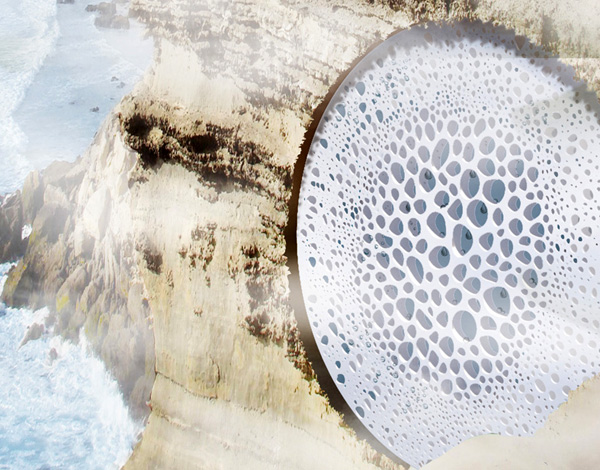
Mist-Tree is a skyscraper which can bring new life to Atacama, Chile. It proposes a simple solution to end the drought coming from the high ranges of the mountains. The skyscraper penetrates through the Andes mountain range and captures fog from the sky of the Pacific Ocean.
Promised Land by Chen Yao, Xiao Yunfeng, Li Xiaodi, Xie Rui & Yin Xiaoxiang
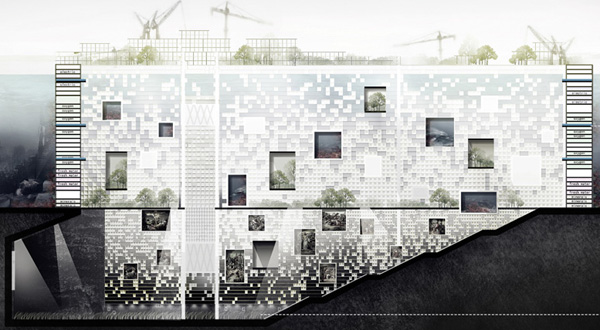
The Promised Land is conceived as “humans” final homeland, a self-sustainable city on submerged places, shape as massive cross rising over the water level. The building works as a modular self-assembly system. Prefabricated girders and columns made of reinforced concrete are fixed on the ground as foundation, and then prefabricated floors are placed in order to sustain the different programmatic modules.
Ring of Mars by Mamon Alexander & Tyutyunnik Artem
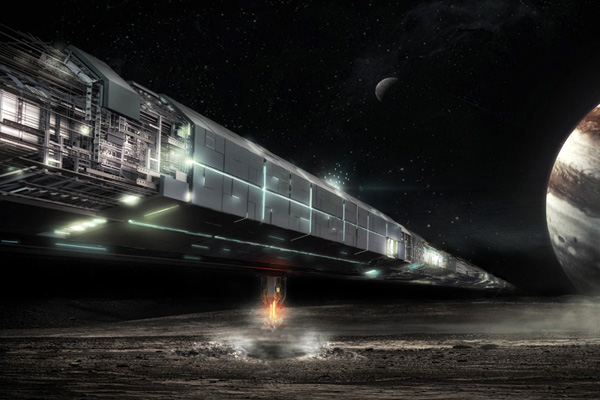
The Ring of Mars is a closed self-sufficient off-line mega-structure, which contains all functions for comfortable existence and development of all life forms.The ring is designed on the model of linear cities, a circular system for comfortable connection of all parts of the structure as single agglomerate.
منبع : http://design-wildfire.blogfa.com/cat-12.aspx
سازه های مدرن - طرح ساختمان های مدرن آینده
Zero by Ekkaphon Puekpaiboon

Zero is a radical skyscraper, designed to ensure mankind’s survival after global devastation. Like an emergency toolbox, it will be the starting point to the reestablish social order through digital communication and information exchange.
Scraper by Jong Hyuk Lim, Seung Jun Park, Sung Wha Na, Jae Chung ko, Ho Young Yeo & Gyoeng Hwan Kim

The massive amount of waste and debris accumulated in the Pacific Ocean is known as the Pacific Garbage Patch. The Scraper is a floating building designed to collect and compact the garbage into cubes with the use of automated robots.
Big Wood by Michael Charters

Big Wood is a prototype on mass timber construction that offers the possibility to build more responsibly while actively sequestering pollutants from our cities. Sited in Chicago; “Big Wood” aims to write a new chapter in high-rise construction.
Sea-Ty by Shinypark, Liu Tang & Lyo Heng Liu

Building an underwater city is the main goal of this project that responds to the sea level rise in the upcoming decades. The US National Research Council estimates that in this century alone, the sea level will rise between 50 and 200 centimeters – leaving some existing cities underwater.
Moses by Milos Vlastic, Vuk Djordjevic, Milos Jovanovic & Darki Markovic

Moses is a decentralized, self-sustaining city unit, populated by approximately 25,000 inhabitants, which offers the transition of men from land to sea, so that the land could be used for food production and the Earth could start its process of self-regeneration from the negative human impact. It functions independently as a city-unit, as well as a cluster of units, which share information, energy, and goods.
Sphera by Santi Musmeci & Sebastiano Maccarrone

Sphera is a new type of living environment, where the citizens of the world will live during the “earth’s regeneration”, by using innovative and sustainable energies. At the same time, the purpose of Sphera is to build an entirely new civilization, where people will try to redesign their culture and generate a sustainable society by creating a global-resource based economy that enables all people to reach their highest potential, a society that protects and preserves its environment.
Aeroponic by Jin Ho Kim

This project proposes the creation of decentralized aeroponic vertical farmlands that will be able to provide enough rice for future generations. The basic structure consists of an array of bamboo parallelograms that create stepping terraces of rice fields.
Quantum Skyscraper by Ivan Maltsev & Artem Melnik

The form of a skyscraper is a growing crystal – a structure characterized by the inconstancy and regularity of its elements. The height of the units ranges from 130 to 180 m. At the full height, in the center of Multipurpose Research Complex (MNC), is a static rod – a quantum safe energy source, which will produce energy in the required quantity. The center of quantum computing, greenhouses, walking tracks and, aeration blocks are placed in immediate proximity.
Water Re-balance Tower by Zhang Zhiyang & Liu Chunyao

By building towers that can collect and purify rainwater and also purify the water from the river, several advantageous things occur: clean, drinkable water is readily available for the city; rising river levels are mitigated before flooding occurs; and clean water can also be pumped back under ground to fix the sinking subsidence problem the city is experiencing.
Crater Scraper by Xiaomia Xiao, Lixiang Miao, Xinmin Li & Minzhao Guo

The Crater Scraper project is an imagined solution for the healing of the Earth’s surface as the planet suffers the impact of major asteroid strikes. Asteroid craters could be filled in with built settlements, holding communities of different sizes (depending on the size of the crater).
Repair Goaf by Liangpeng Chen, Yating Chen, Lida Huang, Gaoyan Wu & Lin Yuan

The project proposes to reuse the goaf and part of the pipelines on the working platforms. The vertical pipelines will work as the chief transportation system. The main volumes are deposited in the site.
Mist Tree by Yeonkyu Park, Kwon Han, Hyeyeon Kwon & Hojeong Lim

Mist-Tree is a skyscraper which can bring new life to Atacama, Chile. It proposes a simple solution to end the drought coming from the high ranges of the mountains. The skyscraper penetrates through the Andes mountain range and captures fog from the sky of the Pacific Ocean.
Promised Land by Chen Yao, Xiao Yunfeng, Li Xiaodi, Xie Rui & Yin Xiaoxiang

The Promised Land is conceived as “humans” final homeland, a self-sustainable city on submerged places, shape as massive cross rising over the water level. The building works as a modular self-assembly system. Prefabricated girders and columns made of reinforced concrete are fixed on the ground as foundation, and then prefabricated floors are placed in order to sustain the different programmatic modules.
Ring of Mars by Mamon Alexander & Tyutyunnik Artem

The Ring of Mars is a closed self-sufficient off-line mega-structure, which contains all functions for comfortable existence and development of all life forms.The ring is designed on the model of linear cities, a circular system for comfortable connection of all parts of the structure as single agglomerate.
منبع : http://design-wildfire.blogfa.com/cat-12.aspx
طراحي مدرن ساختمان و طراحي شهر هاي مدرن
طراحي مدرن ساختمان و طراحي شهر هاي مدرن
طراحي مدرن ساختمان و طراحي شهر هاي مدرن This unorthodox structure, designed for Shangai’s city center, traverses over a man-made river and park system, serving as a peaceful landmark getaway for visitors and locals alike. The spiraling structure, named Sity, is ultramodern in approach, but was inspired by the ancient Chinese dragon. At once it is a striking beacon of the future and an instantaneously recognizable symbol of age-old tradition.
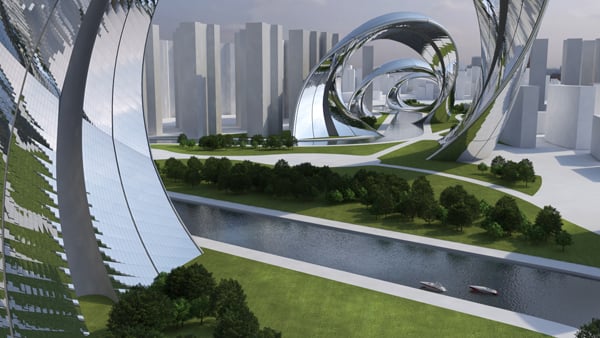
لینک منبع : http://design-wildfire.blogfa.com/post-5066.aspx
طراحي مدرن ساختمان و طراحي شهر هاي مدرن
طراحي مدرن ساختمان و طراحي شهر هاي مدرن This unorthodox structure, designed for Shangai’s city center, traverses over a man-made river and park system, serving as a peaceful landmark getaway for visitors and locals alike. The spiraling structure, named Sity, is ultramodern in approach, but was inspired by the ancient Chinese dragon. At once it is a striking beacon of the future and an instantaneously recognizable symbol of age-old tradition.

لینک منبع : http://design-wildfire.blogfa.com/post-5066.aspx
شهرهاي مدرن با طراحي مدرن The New London Skyline
شهرهاي مدرن با طراحي مدرن The New London Skyline
شهرهاي مدرن با طراحي مدرن The New London Skyline
 Deviating from the standard norm of product design on Yanko Design, I’d like to bring your attention this classy instillation called “London” at a Samsung UK flagship store in Westfields Shopping Centre. The impeccable interaction and graphics of instillation is one thing to be noted, however I’d like you to focus on the futuristic architecture of the London skyline. Compared to the current skyline seen here, the future foresees an elevated transportation system and windmills blending in with the skyscrapers. I suppose the designers have unwittingly stumbled upon a utopian era for this ‘hyper capital’; what say Londoners…do you like this new city?...
Deviating from the standard norm of product design on Yanko Design, I’d like to bring your attention this classy instillation called “London” at a Samsung UK flagship store in Westfields Shopping Centre. The impeccable interaction and graphics of instillation is one thing to be noted, however I’d like you to focus on the futuristic architecture of the London skyline. Compared to the current skyline seen here, the future foresees an elevated transportation system and windmills blending in with the skyscrapers. I suppose the designers have unwittingly stumbled upon a utopian era for this ‘hyper capital’; what say Londoners…do you like this new city?...
منبع : http://design-wildfire.blogfa.com/post-4855.aspx
شهرهاي مدرن با طراحي مدرن The New London Skyline
شهرهاي مدرن با طراحي مدرن The New London Skyline

منبع : http://design-wildfire.blogfa.com/post-4855.aspx
طراحي ساختمان يك كارخانه با طراحي مدرن
طراحي ساختمان يك كارخانه با طراحي مدرن
طراحي ساختمان يك كارخانه با طراحي مدرن

منبع : http://design-wildfire.blogfa.com/post-5414.aspx
طراحي ساختمان يك كارخانه با طراحي مدرن
طراحي ساختمان يك كارخانه با طراحي مدرن

منبع : http://design-wildfire.blogfa.com/post-5414.aspx
ساختمان هاي بلند با طراحي مدرن UNBelievable
ساختمان هاي بلند با طراحي مدرن UNBelievable
ساختمان هاي بلند با طراحي مدرن UNBelievable UNStudio is at it again with this ambitious vertical city concept designed for Singapore’s cultural hub. Scotts Tower attempts to redefine the way architects approach modern high-rise residential architecture by reframing public spaces in an aesthetically provocative way. Whether or not a controversial design such a this gets a green light is another story. We can only hope so!Neighborhoods in the Sky
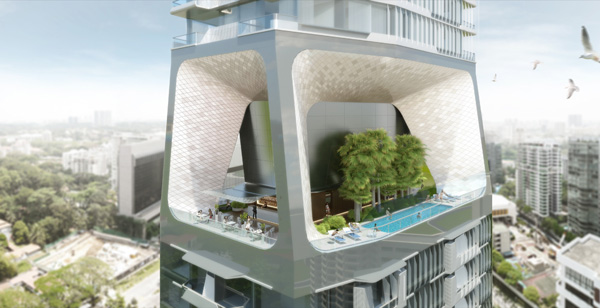
منبع http://design-wildfire.blogfa.com/post-4410.aspx
ساختمان هاي بلند با طراحي مدرن UNBelievable
ساختمان هاي بلند با طراحي مدرن UNBelievable UNStudio is at it again with this ambitious vertical city concept designed for Singapore’s cultural hub. Scotts Tower attempts to redefine the way architects approach modern high-rise residential architecture by reframing public spaces in an aesthetically provocative way. Whether or not a controversial design such a this gets a green light is another story. We can only hope so!Neighborhoods in the Sky

منبع http://design-wildfire.blogfa.com/post-4410.aspx
milad 1987
عضو جدید
milad 1987
عضو جدید
Similar threads
| Thread starter | عنوان | تالار | پاسخ ها | تاریخ |
|---|---|---|---|---|
| M | بررسي نقش رسانه ها و رايانه در شكل گيري معماري معاصر ايران | معماری معاصر | 0 | |
|
|
معماري جالب در اوزاكاي ژاپن | معماری معاصر | 0 | |
|
|
فراتر از معماري..... | معماری معاصر | 48 | |
|
|
معماري جديد مكه توسط انگليسيها | معماری معاصر | 0 | |
|
|
معماري اي براي امروز | معماری معاصر | 0 |
Similar threads
-
بررسي نقش رسانه ها و رايانه در شكل گيري معماري معاصر ايران
- شروع شده توسط mahdi_ce
- پاسخ ها: 0
-
-
-
-


