ساختمانهای آیندهAD Futures #7: JaJa
ساختمانهای آیندهAD Futures #7: JaJa
AD Futures #7: JaJa
http://www.addthis.com/bookmark.php?v=250&username=flavin

We are back with AD Futures, our series of articles that feature the most innovative young practices around the world, practices that i´m betting on their future.
This week, i present you
JaJa, a Danish practice funded by Jakob Christensen and Jan Tanaka, the two Ja’s. Why did i pick them?
- They are very young (pretty obvious for this section, but still worth mentioning).
- They are doing some interesting designs, exploring different shapes and concepts, always challenging traditional program schemes.
- They got the 4th place on the Stockholm Public Library expansion competition, a project with an interesting section.
- They just got a site and a grant for their own non-profit project: The Watchmans Hut. Architectural entrepreneurs.
- They make a good use of their blog.
It´s funny how we found them, as someone recommended them on our
Facebook group when we featured their
Ormen Lange project.
And now onto two of their recent competitions, Book Hill and Hatlehol Church:
Book Hill

Program: Library – extension of Stockholm Public Library
Size: 17.000 m2 (9.000 m2 existing building)
Location: Stockholm, Sweden
Type: Open 2-stage competition – short-listed amongst 1176 proposals.
Year: 2007
Status: Settled – fourth prize
Unfolding the full potential of both building and site, The Book Hill creates a coherent functional and programmatic composition that ensures a clear internal organization while merging the surrounding area into a unified entity.
The Site

Today, the site is characterized by the unfulfilled potentials of the inaccessible Observatory Hill and the programmatically dysfunctional Public Library.
The Observatory Hill is a green island perforating the urban fabric and is one of the city’s highest natural points with outstanding views of the Stockholm roofscape. But the steepness of the hill renders the hilltop inaccessible and under-used.
At the foot of the hill stands the iconic Asplund library and its three detached annexes which programmatically seperates the library into four unconnected buildings.
The New Stockholm Library

Instead of keeping the impractical annexes, we suggest an extension that programmatically brings The New Stockholm Public Library into one.



We propose to organize the new extension as a continuous boulevard starting from street level, then rising to the Asplund Rotunda and finally linking it to the Observatory Hill top, thus creating a transition between landscape and urban fabric.

The New Stockholm Public Library will be an urban mediascape where landscape and building, interior and exterior, old and new merges into one single entity.
The Media Boulevard and Short Cut
 http://www.archdaily.com/23814/ad-futures-7-jaja/1907849457_book-hill-media-boulevard/
http://www.archdaily.com/23814/ad-futures-7-jaja/1907849457_book-hill-media-boulevard/
Fiction and scientific literature is divided into two. Asplunds Library will continue to house the entire fiction collection while the Book Hill is designed to hold the scientific literature.
In the Book Hill, the media is placed in a continuous order – like a string of pearls running through the entire building – forming the Media Boulevard and establishing a crystal clear organization to give the vi sitor an overview and a feeling of togetherness.
The Media Boulevard is like an internal winding road shaped by the contours of the building. It is conceived as a system of gently sloping 1:20 ramps where media, staff and visitors flow freely through the entire library creating an environment of meetings, knowledge and information.

Walking along the Media Boulevard, the visitor will encounter an unfolding of various spatial and programmatic experiences as one passes by the Main Entrance, Auditorium Foyer, Library Café Institute of Children’s Books, Learning Zone and finally the Observatory Restaurant. All of it leaves an impression of a diverse and lively Public Library.

The Media Boulevard is intersected by a Short Cut. The Short Cut is the spine of the Book Hill and is the axis connecting the main entrance directly to the Observatory Hill. The Short Cut is the rational route through the library – minimizing the distance from A to B.
The winding Media Boulevard and the rational Short Cut creates a combination of clear organization of media and efficient layout of movement.
The Roof Promenade
 http://www.archdaily.com/23814/ad-futures-7-jaja/245881303_book-hill-roof-promenade/
http://www.archdaily.com/23814/ad-futures-7-jaja/245881303_book-hill-roof-promenade/
The roof of the Book Hill is a Roof Promenade with various library activities along the facade on one side and a view of the city on the other. One will feel the presence of the library during the entire walk along the promenade as activities from the Library Café, Learning Zone, Readers Garden and Observatory Restaurant inhabits the promenade. Passer-bys are invited in for spontaneous making The New Stockholm Public Library a part of the daily city life and an integral part of the city 24 hours a day, 7 days a week and 365 days a year.
Hatlehol Church

Program: Church
Size: 2.300 m2
Location: Ålesund, Norway
Type: Open competition
Year: 2009
Status: Settled

The Hatlehol Church is inspired the idea of the relation between heaven and earth. It is conceived as an extension of the existing landscape that stretches towards the heaven to form a peak and a new landmark for city and people. The Hatlehol Church will inscribe a new identity for the local community and become a beautiful space for religious, cultural and social activities.

The Hatlehol Church is placed on the highest part of the site and has its back and church tower against the main road. As travelers approach the church, they will experience the formal transition from landscape, arching roof and the tower.

The visitors, on the other hand, will experience the spatial relation between landscape, building, church hall and church tower.

As the congregation arrives, they will be able to glimpse the church tower amongst the treetops. From the parking lot, footpaths invite people in for a walk along the contours of the landscape where paths dances between the trees on their way to entrance. Standing on the church plaza in front of the entrance, it feels like standing at the foot of a mountain where the peak glides down to form the entrance.
Stepping into the lobby, the visitor will feel how the rising roof creates a natural spatial sequence that invites people into the church hall. In the church hall, the arched shape of the vast roof creates an experience of standing under a fantastic cloud formation that generously filters daylight in.

Like drifting clouds where the sun breaks through to light up the beautiful landscape, the church hall forms a beautiful meeting space for the congregation and God.
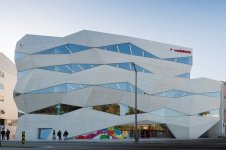 Architects: Barbosa & Guimarães
Architects: Barbosa & Guimarães Location: Porto, Portugal
Location: Porto, Portugal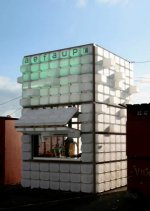 Architects: Diogo Aguiar & Teresa Otto
Architects: Diogo Aguiar & Teresa Otto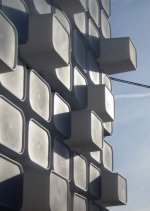
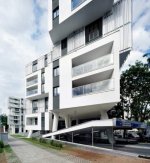 © Courtesy of Josef Weichenberger Architects
© Courtesy of Josef Weichenberger Architects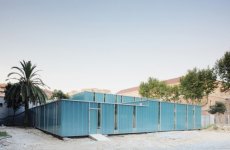
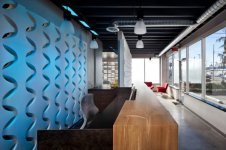 ضمیمه را کلیک کنید
ضمیمه را کلیک کنید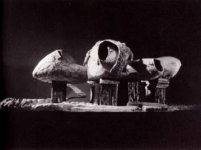
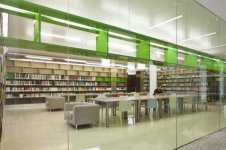 Architects: Waltritsch a+u
Architects: Waltritsch a+u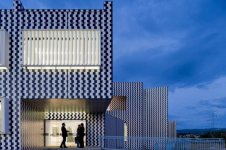 Architects: Contemporânea / Manuel Graça Dias + Egas José Vieira
Architects: Contemporânea / Manuel Graça Dias + Egas José Vieira © JAJA
© JAJA © JAJA
© JAJA © JAJA
© JAJA © JAJA
© JAJA © JAJA
© JAJA Diagram © JAJA
Diagram © JAJA



















 © PAL Design Consultants
© PAL Design Consultants  © PAL Design Consultants
© PAL Design Consultants  © PAL Design Consultants
© PAL Design Consultants  © PAL Design Consultants
© PAL Design Consultants
 © PAL Design Consultants
© PAL Design Consultants
 © PAL Design Consultants
© PAL Design Consultants  © PAL Design Consultants
© PAL Design Consultants
 © PAL Design Consultants
© PAL Design Consultants
 © PAL Design Consultants
© PAL Design Consultants  © PAL Design Consultants
© PAL Design Consultants
 © PAL Design Consultants
© PAL Design Consultants
 © PAL Design Consultants
© PAL Design Consultants  © PAL Design Consultants
© PAL Design Consultants
 © PAL Design Consultants
© PAL Design Consultants
 © PAL Design Consultants
© PAL Design Consultants  © PAL Design Consultants
© PAL Design Consultants
 © PAL Design Consultants
© PAL Design Consultants
 © PAL Design Consultants
© PAL Design Consultants 
 Fred Conrad, © New York Times
Fred Conrad, © New York Times © Wikimedia Commons
© Wikimedia Commons © Wikimedia Commons
© Wikimedia Commons © Andre Salvador
© Andre Salvador © Wikimedia Commons
© Wikimedia Commons © Andre Sa;vadpr
© Andre Sa;vadpr © Wikimedia Commons
© Wikimedia Commons
 © Andre Salvador
© Andre Salvador
 © Wikimedia Commons
© Wikimedia Commons  © Andre Sa;vadpr
© Andre Sa;vadpr
 © Wikimedia Commons
© Wikimedia Commons
 © Wikimedia Commons
© Wikimedia Commons  © Wikimedia Commons http://www.archdaily.com/128627/ad-classics-whitney-museum-marcel-breuer/breuer2/
© Wikimedia Commons http://www.archdaily.com/128627/ad-classics-whitney-museum-marcel-breuer/breuer2/
 © Andre Salvador
© Andre Salvador
 Sections, Marcel Breuer © Wikimedia Commons
Sections, Marcel Breuer © Wikimedia Commons  © Ezra Stoller
© Ezra Stoller Courtesy of Ateliers O-S architectes
Courtesy of Ateliers O-S architectes Courtesy of Ateliers O-S architectes
Courtesy of Ateliers O-S architectes Courtesy of Ateliers O-S architectes
Courtesy of Ateliers O-S architectes model
model Courtesy of Ateliers O-S architectes
Courtesy of Ateliers O-S architectes
 Courtesy of Ateliers O-S architectes
Courtesy of Ateliers O-S architectes
 Courtesy of Ateliers O-S architectes
Courtesy of Ateliers O-S architectes  model
model
 concept
concept
 schematics
schematics Courtesy of Ateliers O-S architectes
Courtesy of Ateliers O-S architectes Courtesy of Ateliers O-S architectes
Courtesy of Ateliers O-S architectes Courtesy of Ateliers O-S architectes
Courtesy of Ateliers O-S architectes model
model Courtesy of Ateliers O-S architectes
Courtesy of Ateliers O-S architectes
 Courtesy of Ateliers O-S architectes
Courtesy of Ateliers O-S architectes
 Courtesy of Ateliers O-S architectes
Courtesy of Ateliers O-S architectes  model
model
 concept
concept
 schematics
schematics © José Hevia
© José Hevia © José Hevia
© José Hevia © José Hevia
© José Hevia first floor plan
first floor plan © José Hevia
© José Hevia
 © José Hevia
© José Hevia  © José Hevia
© José Hevia
 © José Hevia
© José Hevia  © José Hevia
© José Hevia
 © José Hevia
© José Hevia  © José Hevia
© José Hevia
 © José Hevia
© José Hevia  © José Hevia
© José Hevia
 © José Hevia
© José Hevia  © José Hevia
© José Hevia
 © José Hevia
© José Hevia
 ground floor plan
ground floor plan  first floor plan
first floor plan
 section
section
 handrail detail
handrail detail Courtesy of Ryerson University
Courtesy of Ryerson University Courtesy of Ryerson University
Courtesy of Ryerson University Courtesy of Ryerson University
Courtesy of Ryerson University Courtesy of Ryerson University
Courtesy of Ryerson University Courtesy of Ryerson University
Courtesy of Ryerson University