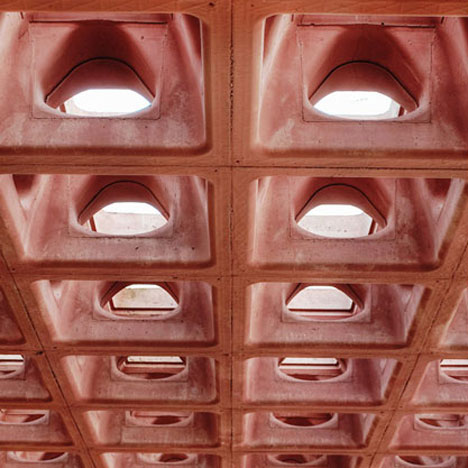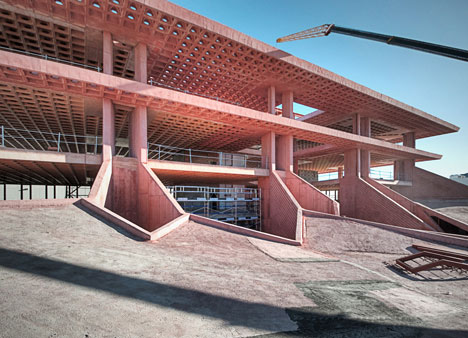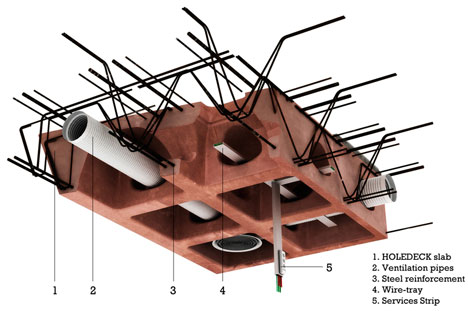سیستمی مناسب و نوآورانه برای ساخت سقف های مجوف بتنی با قابلیت گذر تاسیسات از درون سازه
می دونین که مساله گذر تاسیسات همیشه نیاز به سقف کاذب و کم شدن ارتفاع فضاهای داخلی رو در پی داشته و از این منظر سازه ای که بتونه در دل خودش این موضوع رو حل کنه, سازه خوبیه
Spanish architects
Alarcon+Asociados have developed a new construction product that allows a six-storey building to fit into a five-storey volume. (+ movie).
Developed for buildings with large construction spans such as schools and hospitals,
Holedeck is a concrete waffle slab system that can accommodate electrical cables, plumbing and ventilation ducts within the floor structure rather than hung below. This prevents the need for suspended ceilings, which are installed to hide these services.
“A total of 30-50 centimetres are saved per floor,” explain the architects on the product website.
The first building to be constructed using the system is an office block for the research and development department of communications company
Logytel in central Spain (pictured).



